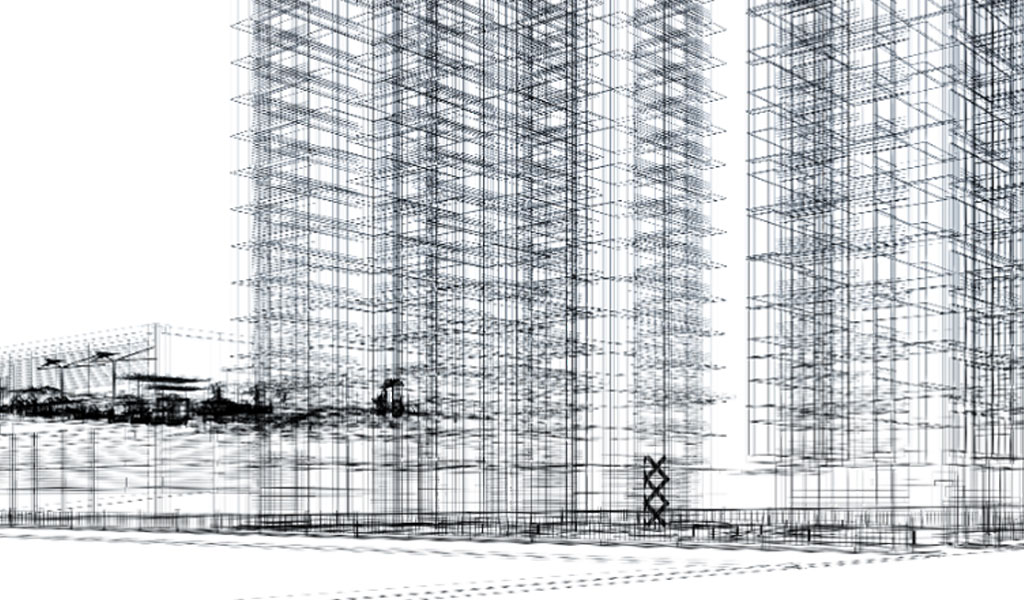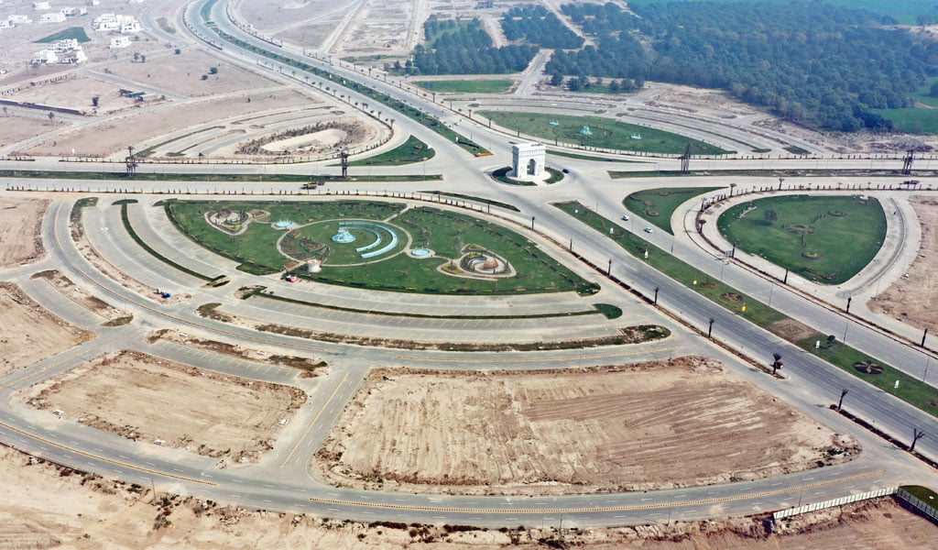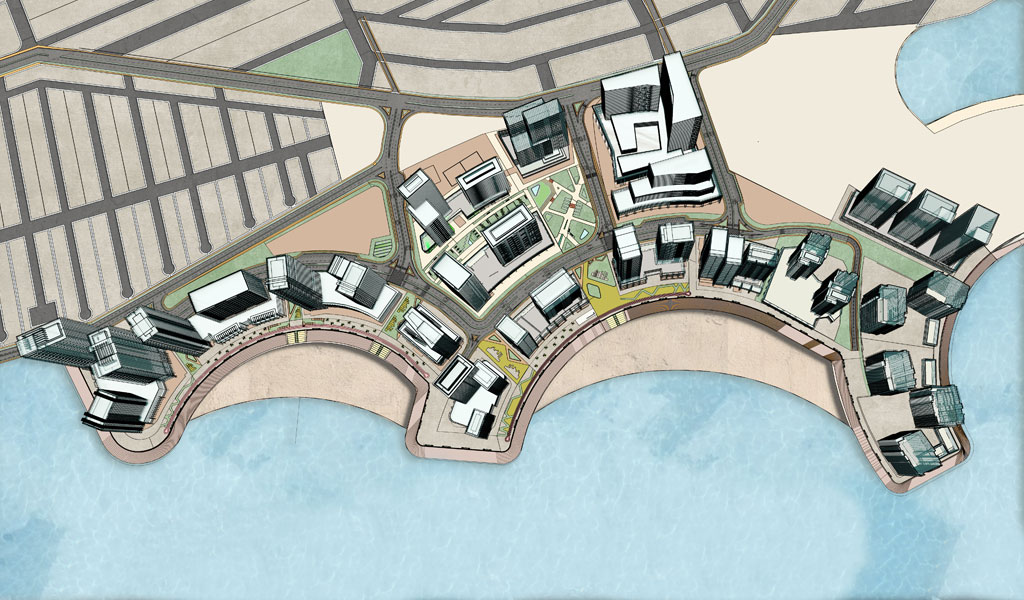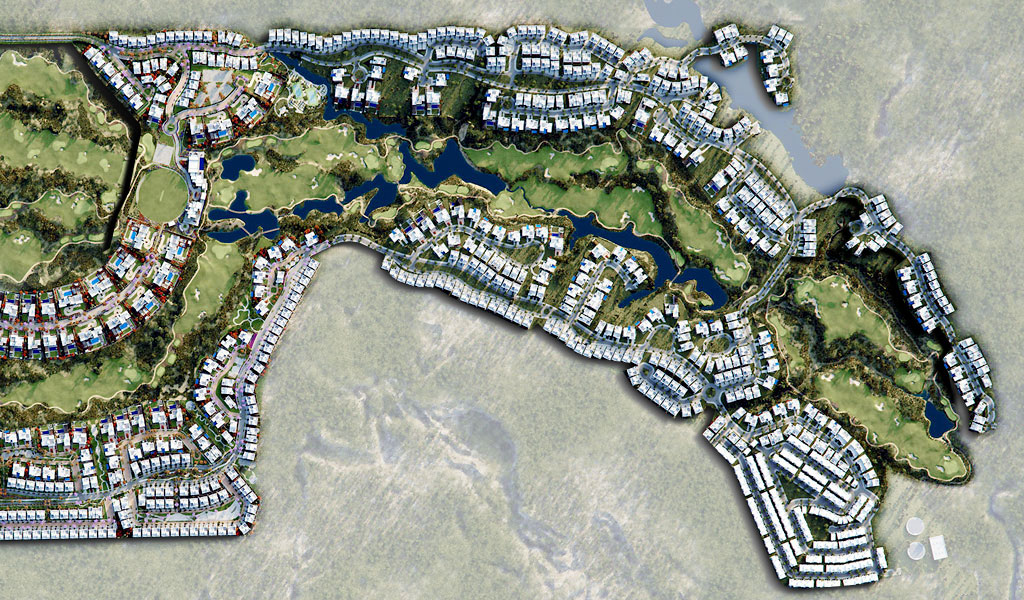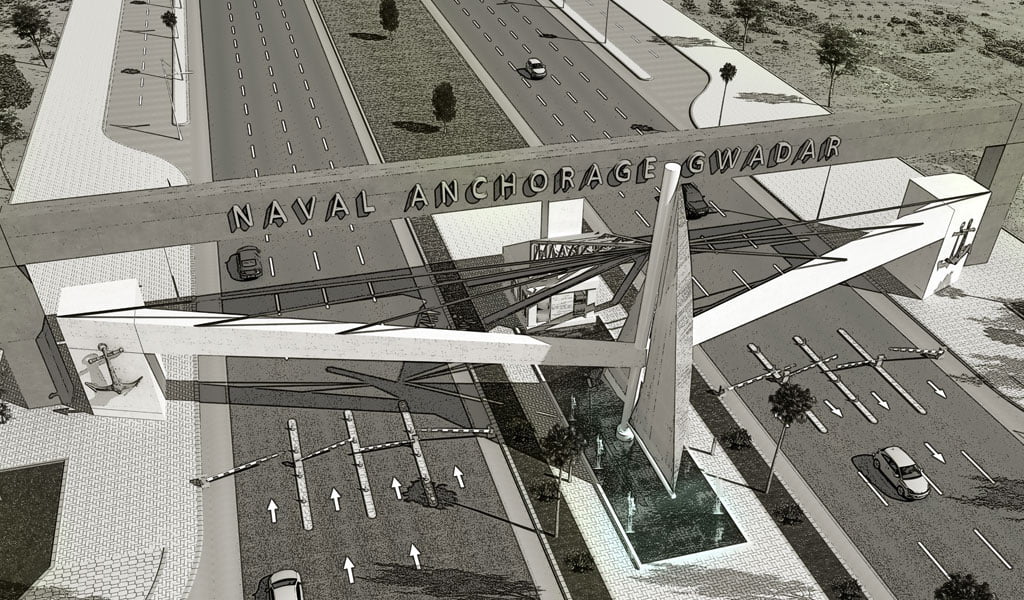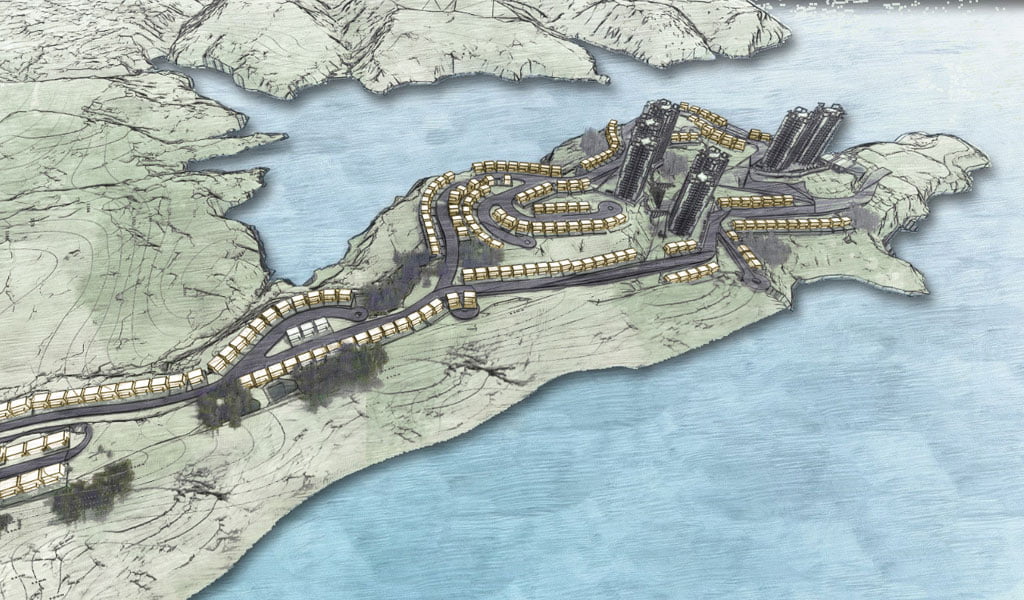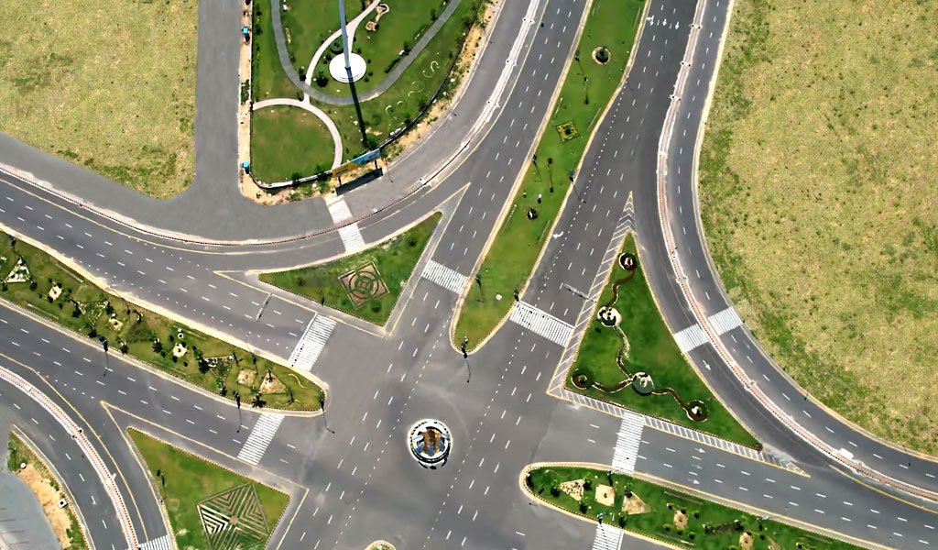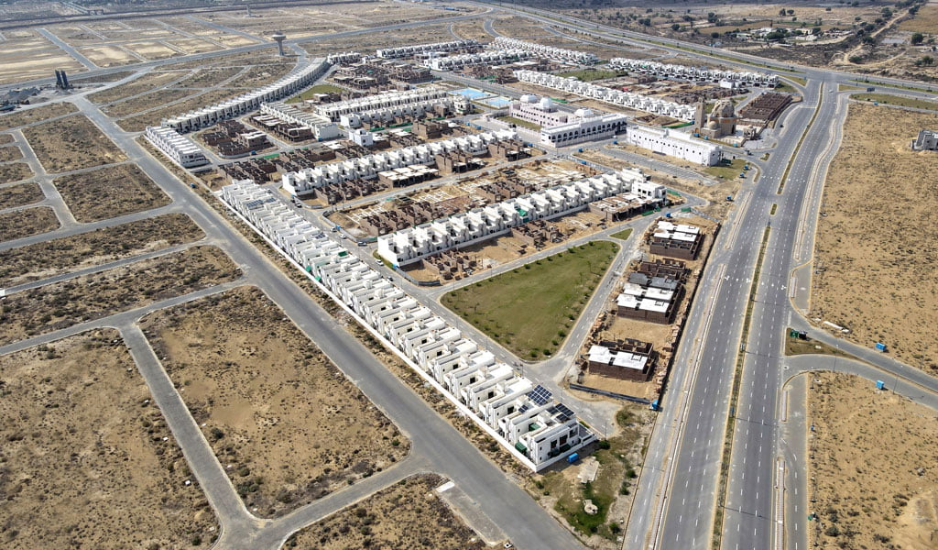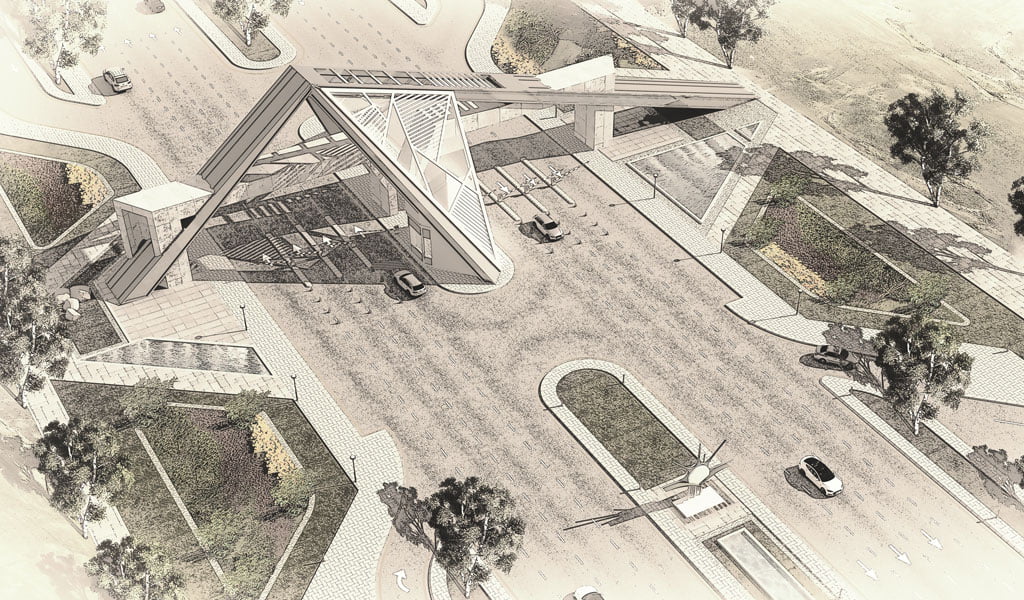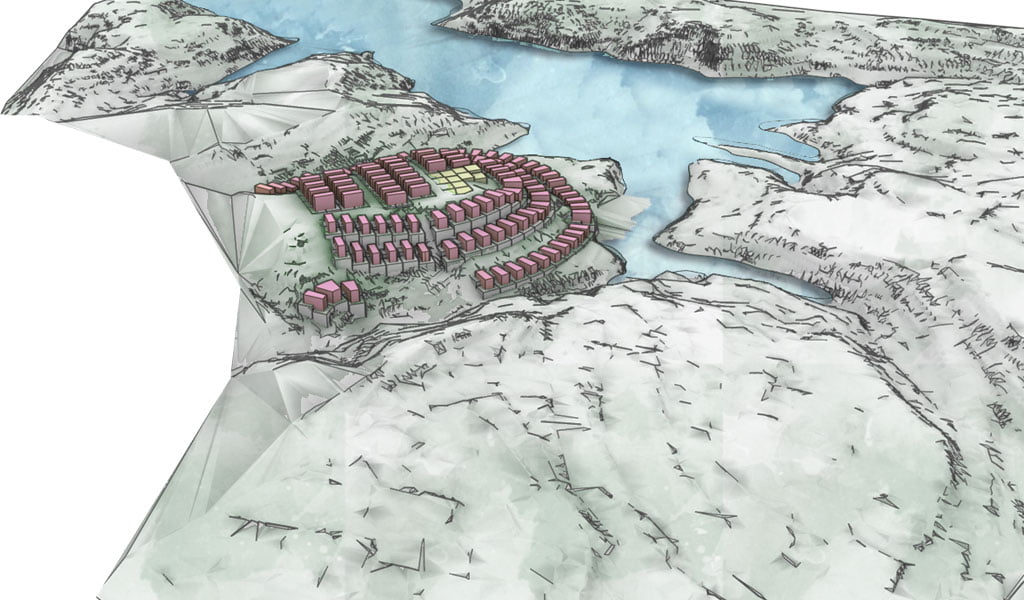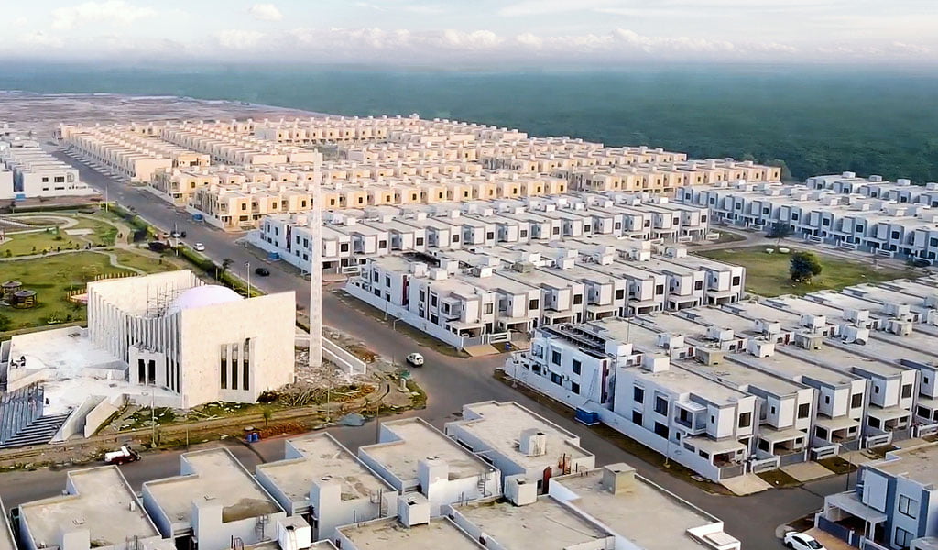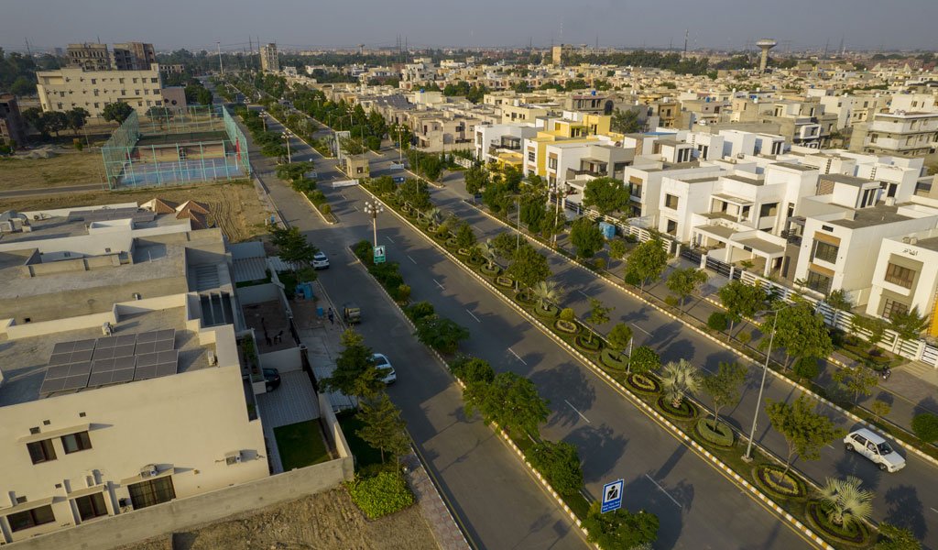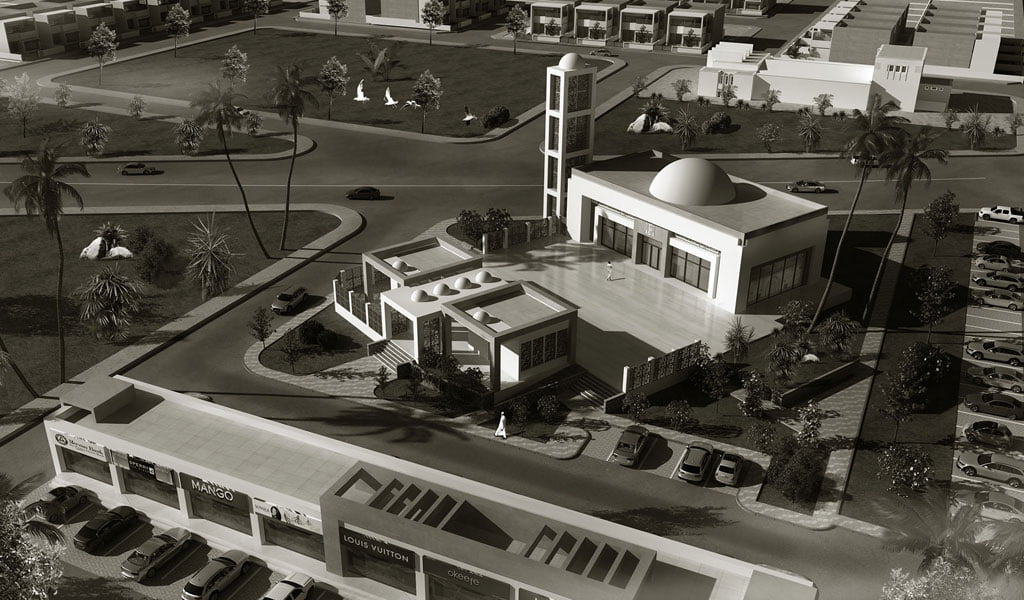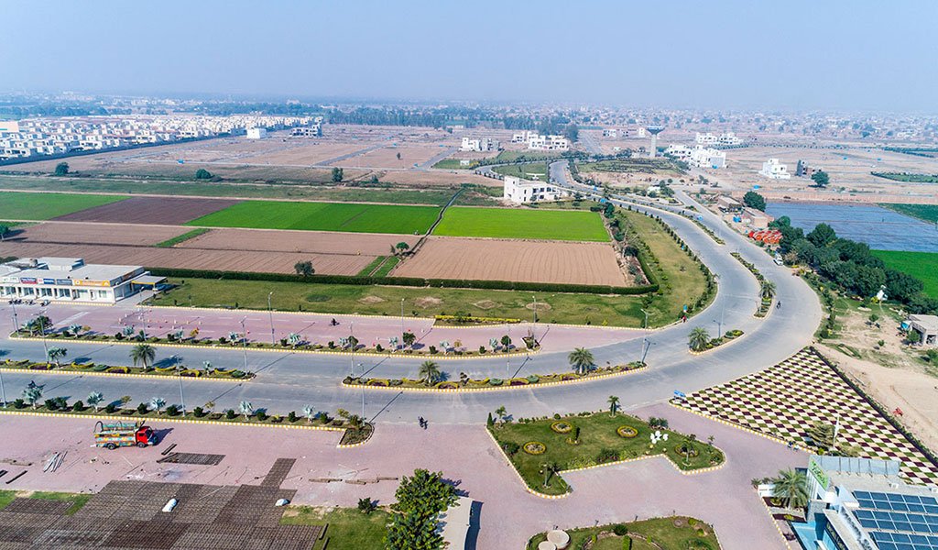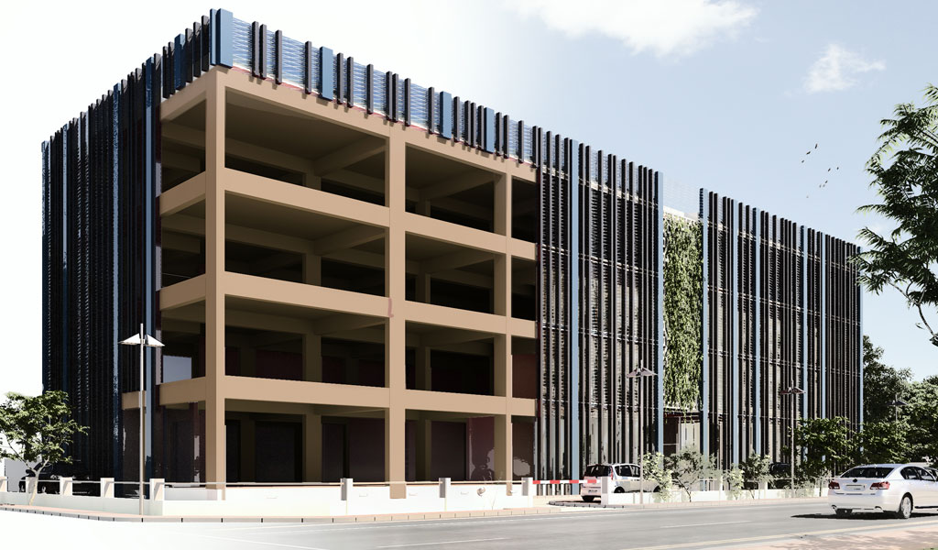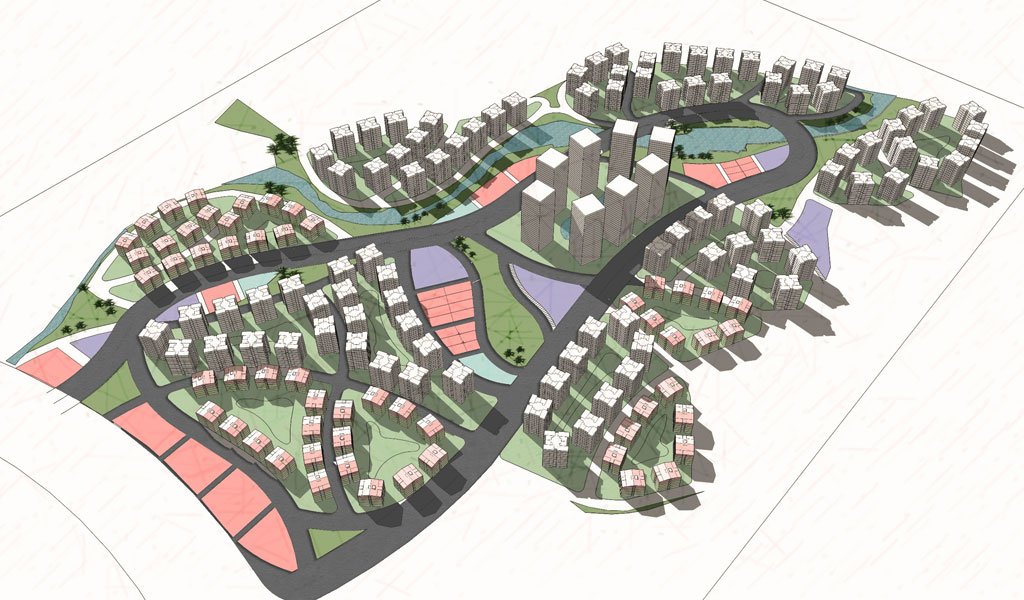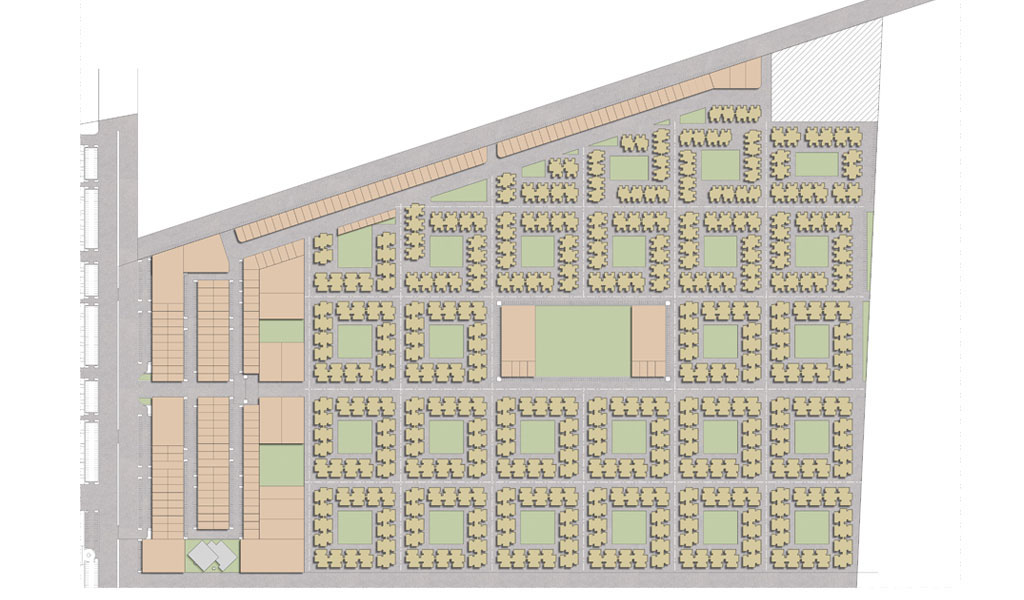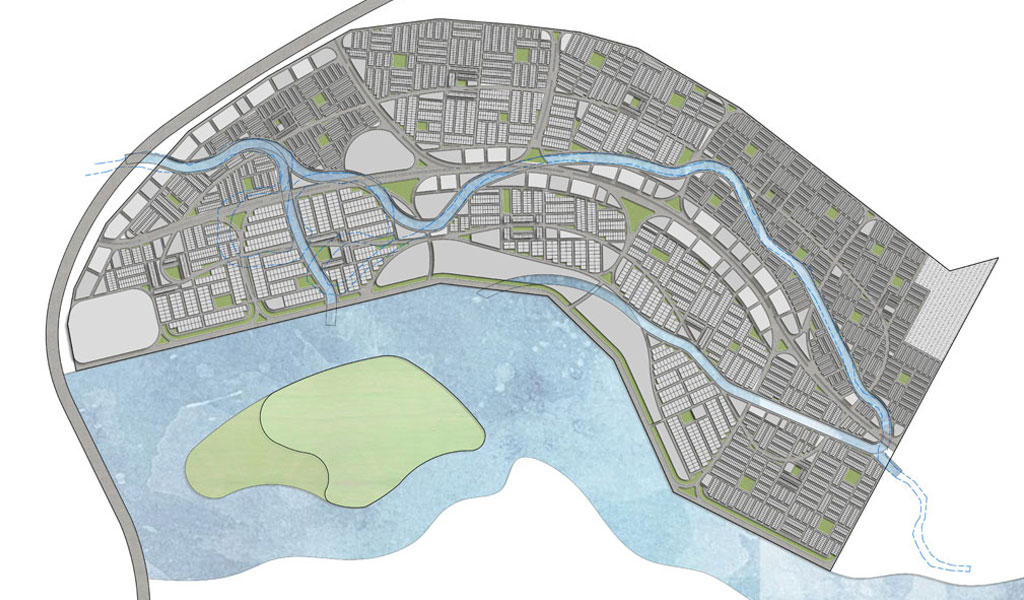40-Level Commercial Development at G5
Karachi, Pakistan
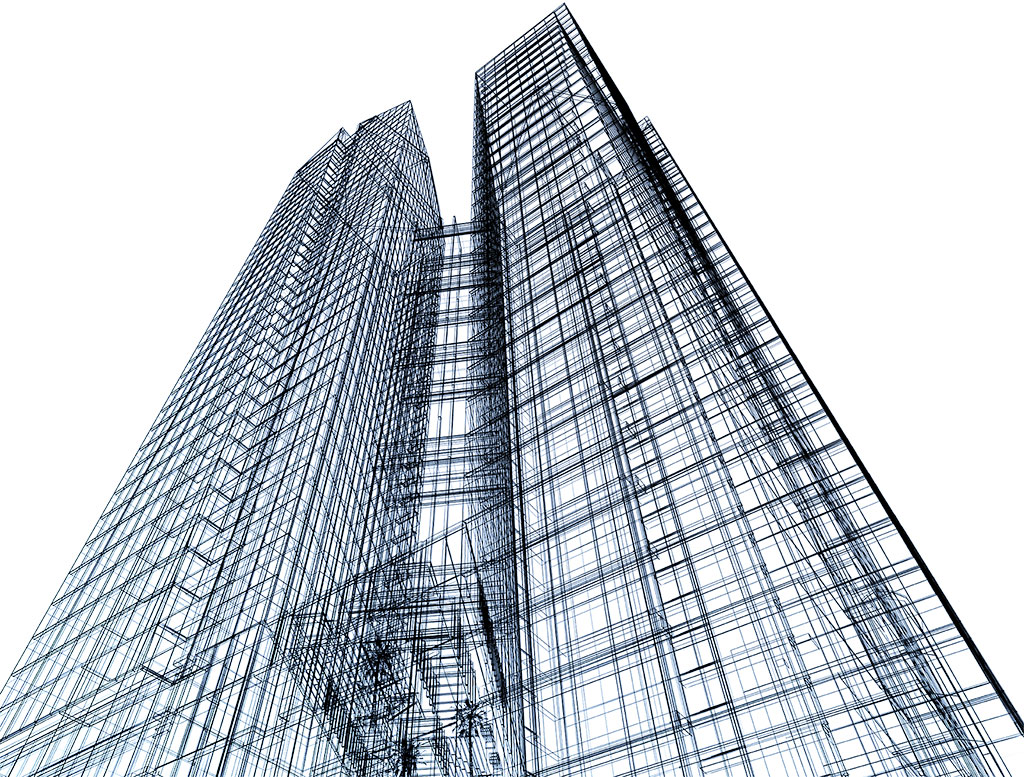
Project Description
This upscale commercial development comprises 2 office towers offering prime office spaces. The offices, having multiple tenancy configurations, would offer panoramic views of the sea and cityscape. A drop-off zone, and dedicated lift lobbies are planned for each tower. Provision for direct access from the street is also provided for prime commercial space at the front of the building.
The development is to be supported with multiple levels of basement and podium car parks and high-class indoor amenities. The gross area of the project is about 850,000 sft. Critical Design factors for high-rise buildings are being appropriately addressed including fire safety and vertical transportation.
40 Levels
ICONIC TOWERS
850,000 sft
GROSS AREA
Our Services
- Building MEP Engineering including HVAC Design
- Fire Protection Works
